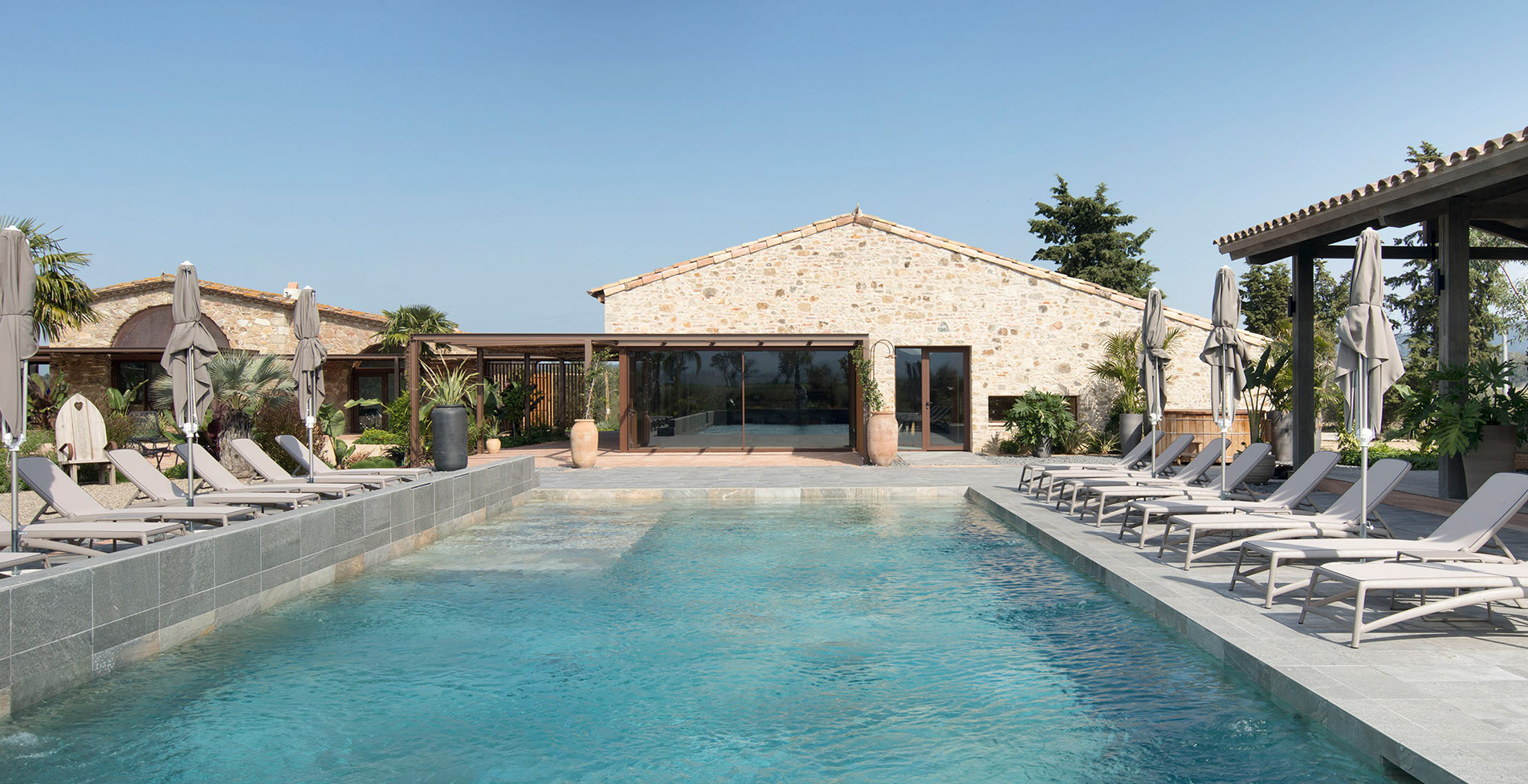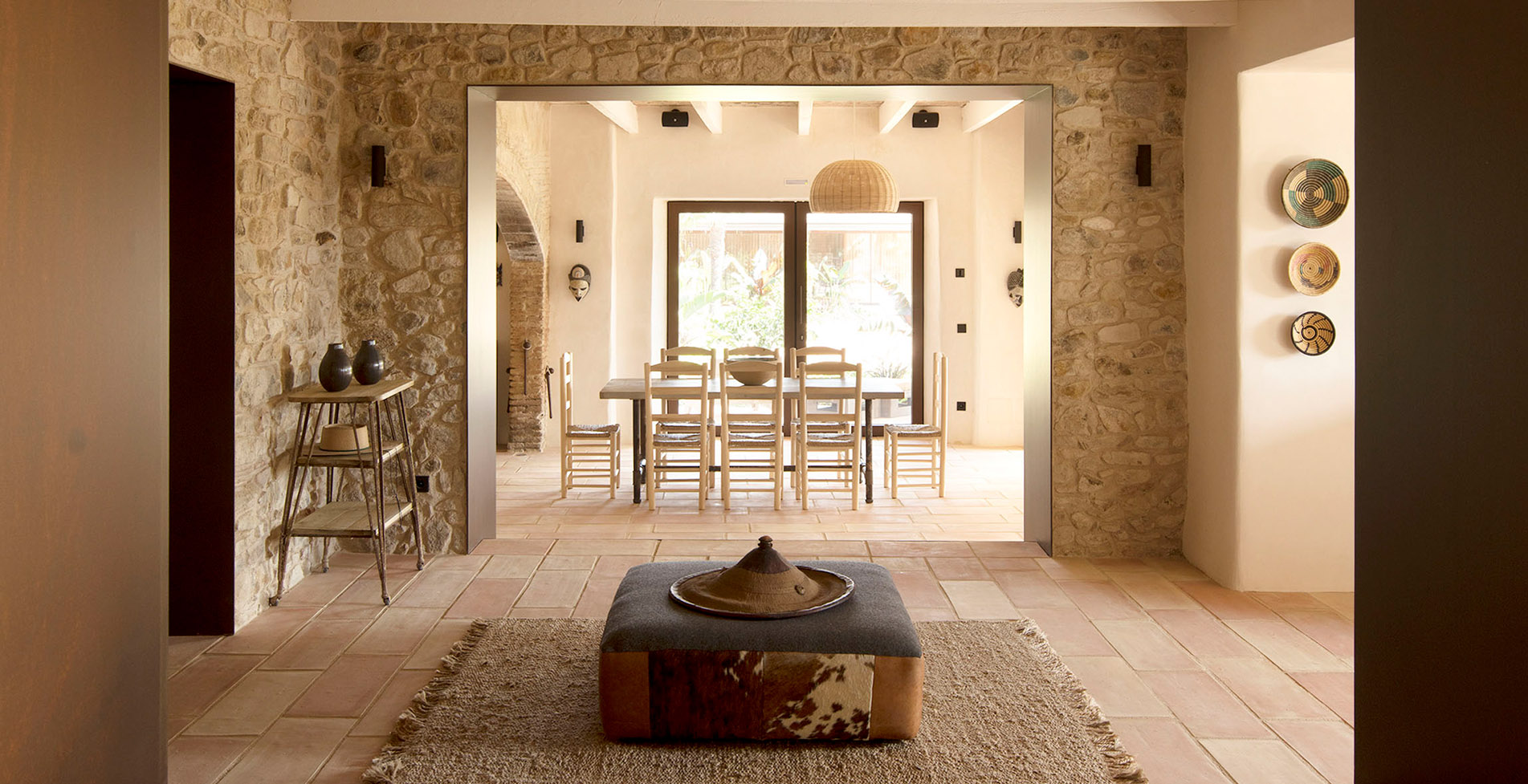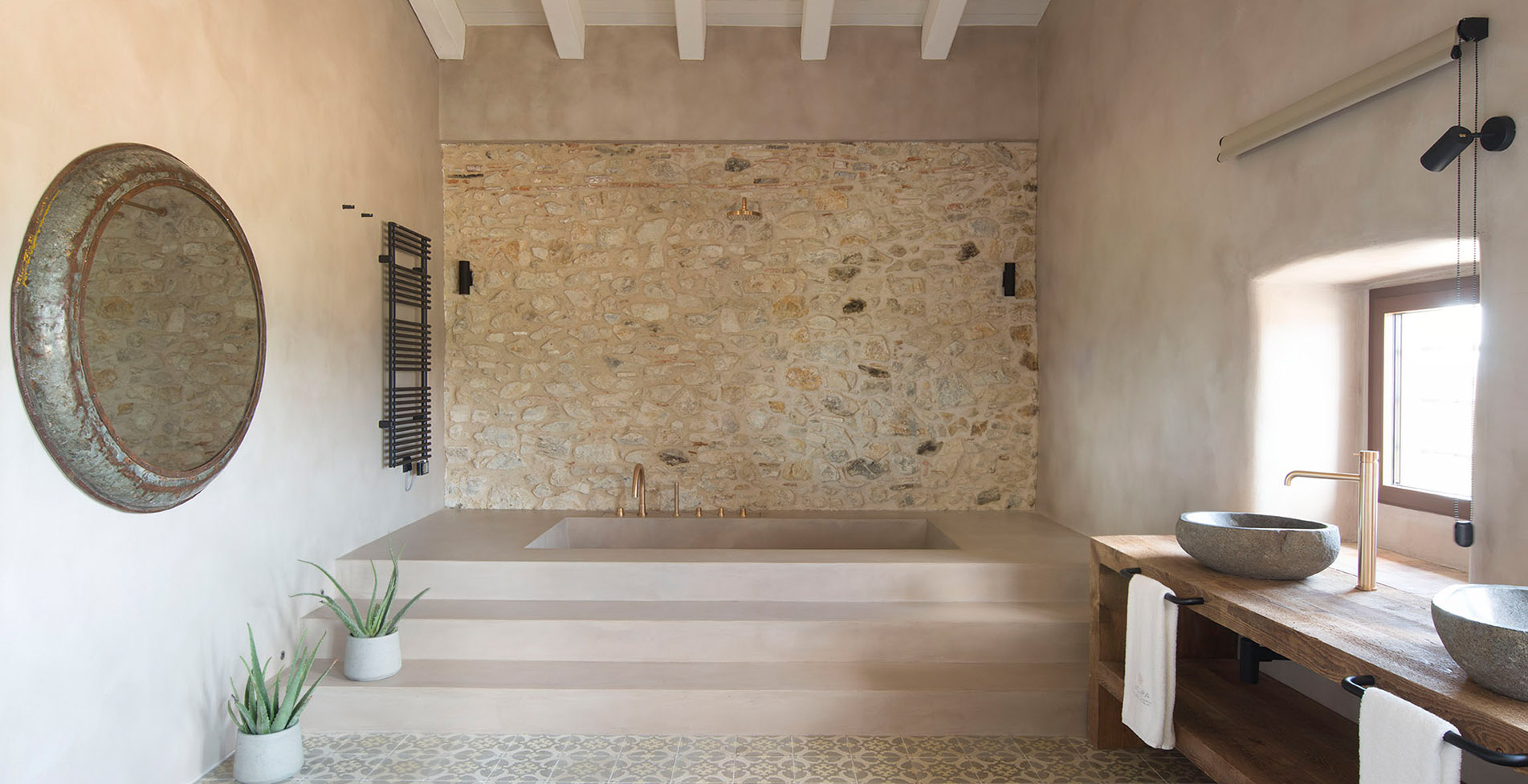La Cura Retreats
“The farmhouse stands on an agricultural holding with fields of hops and walnut trees that make up a rural landscape viewed from its stone-framed windows. It dates back to the 16th century and is made up of a classical three-bodied structure and a central room.”
The farmhouse is being converted into a hotel with ten suites designed for spiritual retreats, recovery and relaxation. The farm buildings will be used for massage areas, a sauna and a yoga room. Respectful restoration work is being performed, using natural materials inherited from the ancestral roots in the area. At the same time, the house is being equipped with all the necessary technology to provide thermal comfort, as well as a kitchen equipped with the latest tendencies.
DATA SHEET
EXECUTION DATE: 05/2018- 06/2020
M² RESTORED: 1,425.48 m2
M² OF EXTENSION: 237.52 m2
TOTAL M3:
ARCHITECT: Daniel Mediavilla Barris
TECHNICAL ARCHITECT: Toni Quer Serrat
LANDSCAPER: Miriam Baena Gallego
INTERIOR DESIGNERS:
SERVICES PROVIDED: Comprehensive refurbishment and extension of the hotel for tourist use. The renovation project affects all volumes and annexes, as well as the new construction of two pergolas and a swimming pool. It also includes the outdoor landscaping area and access to property.
In a first phase, part of the volumes that have no architectural value will be demolished, recovering the visual continuity of the original façade. In a second phase, the work will focus on improving the internal distribution, configuring ten en-suite bedrooms with their bathrooms, improving the relationship of the kitchen with the dining rooms, the living room and with the outside, as well as the relationship between all rooms in order to achieve a more functional distribution.
With regard to carpentry, the existing gaps in the façade will be dealt with.
In order to improve the lighting, insulation and ventilation of the various rooms, the joinery of the other openings will be replaced. New windows will be opened in the north façade in order to give natural light and ventilation to all rooms. The porch area will be extended with steel elements, which will allow us to differentiate between the new construction and the existing one, and at the same time establish a relationship of materials between the new and the old. A new electrical, water and heating installation better suited to the new distribution is proposed.
The pointing of the façades (the joint between stones) will be retouched. Care will be taken to maintain the construction system by using traditional materials such as those that currently used the building.
The permitted extension surface area, according to regulatory parameters, is 237.52 m².
This increase will consist of the construction of a third annex and a porch-pergola in the main farmhouse, which will connect with the pergolas located in the other existing volumes, creating a visual continuity and flow with the other existing volumes and the space of the era. The finishes of this new volume will retain the existing building techniques (stone wall and gabled roof with Arabic tile finish.

-

The Challenge
To meet the needs and aspirations of the customers, with a multi-disciplinary team of international professionals.

-

Curious anecdotes
When we arrived, we found an owl inhabiting the farmhouse with which we worked alongside for a few weeks. A team of biologists respectfully moved its nest to another location on the farm. A buried silo was found while carrying out the work to reinforce the foundations over the ground floor.
2020 © Somnisamida
03.jpg)













